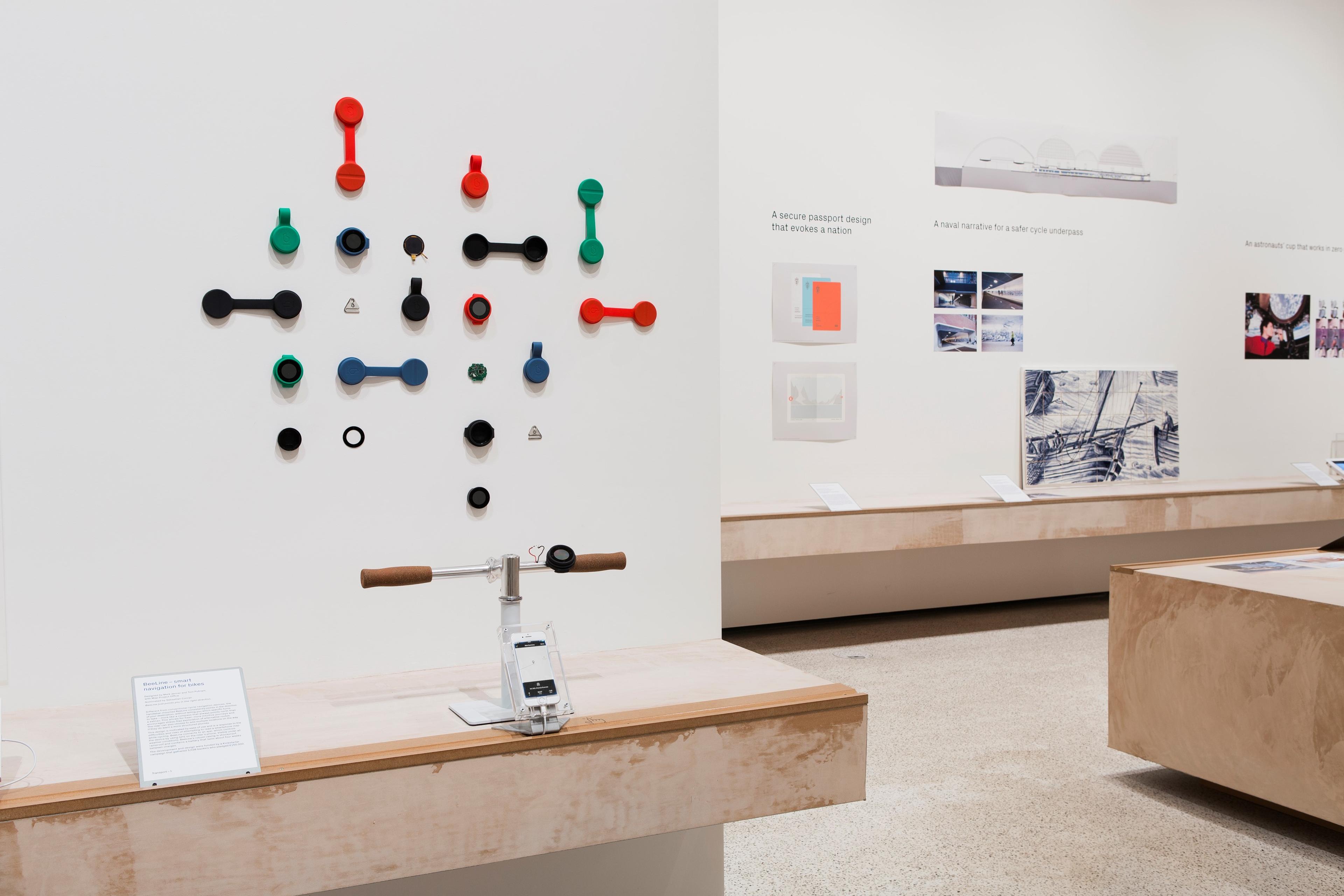Meet the Gallery Designer
by Matt Schwab, All Things Studio
As work continues on the new Quentin Blake Centre for Illustration, we speak to designer Matt Schwab about the process of creating adaptable galleries for a dynamic exhibition programme.
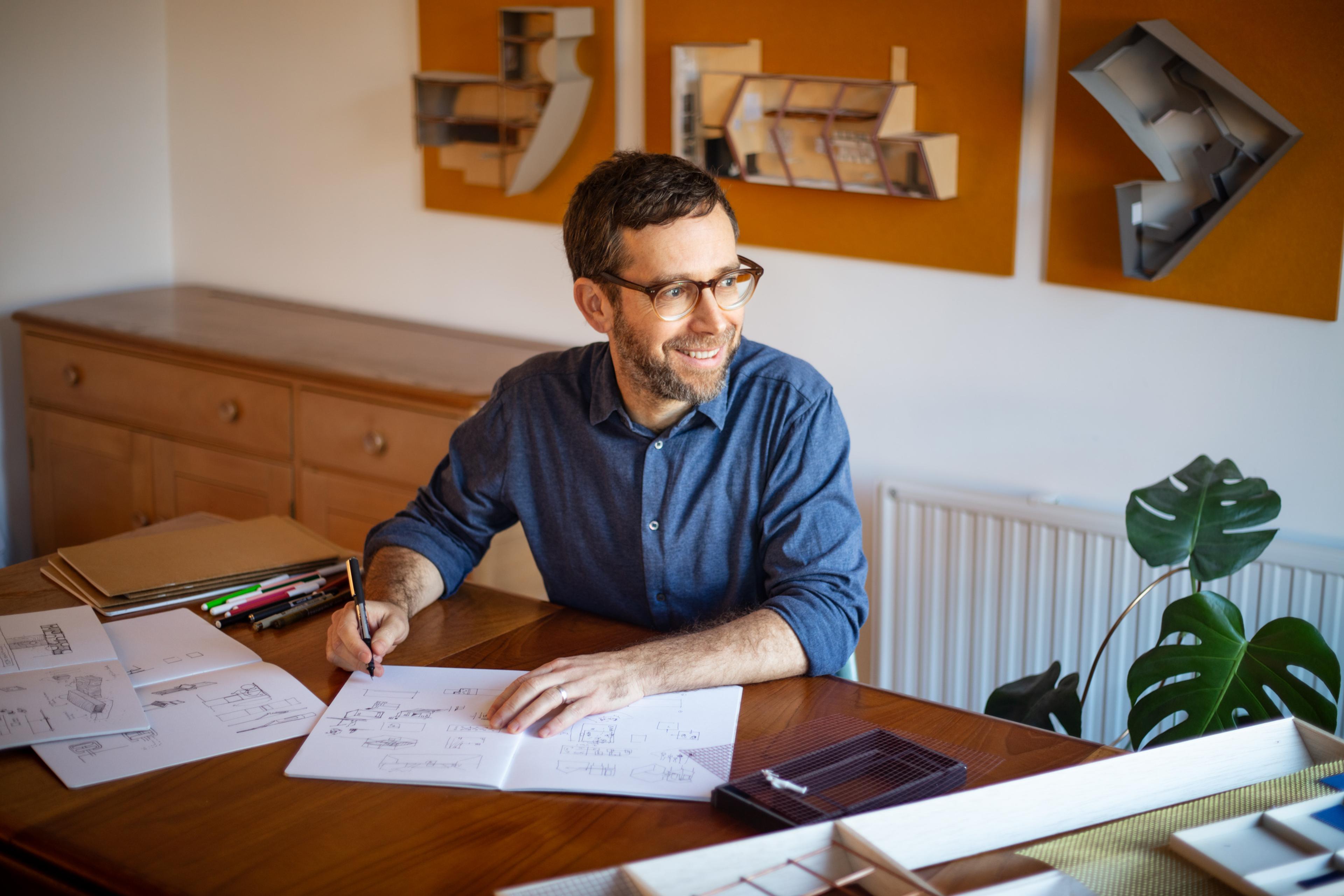
Matt, can you give us an introduction to All Things Studio?
We’re a small design studio who work with museums, galleries and historic sites on all kinds of exhibitions, from natural history to archaeology and fashion. We work with curators to organise the exhibition content in the gallery space and design any structures, furniture or display cases needed.
For each project we collaborate with other design disciplines and for the Quentin Blake Centre for Illustration we’re working closely with graphic designers Wolfe Hall, architects Tim Ronalds Associates and accessibility, lighting, digital media and project management colleagues. A lot of our work involves designing exhibitions within existing galleries so it’s exciting on this project to work alongside the architect as the galleries take shape, helping to imagine what the spaces will look like and how they will be enjoyed by visitors.
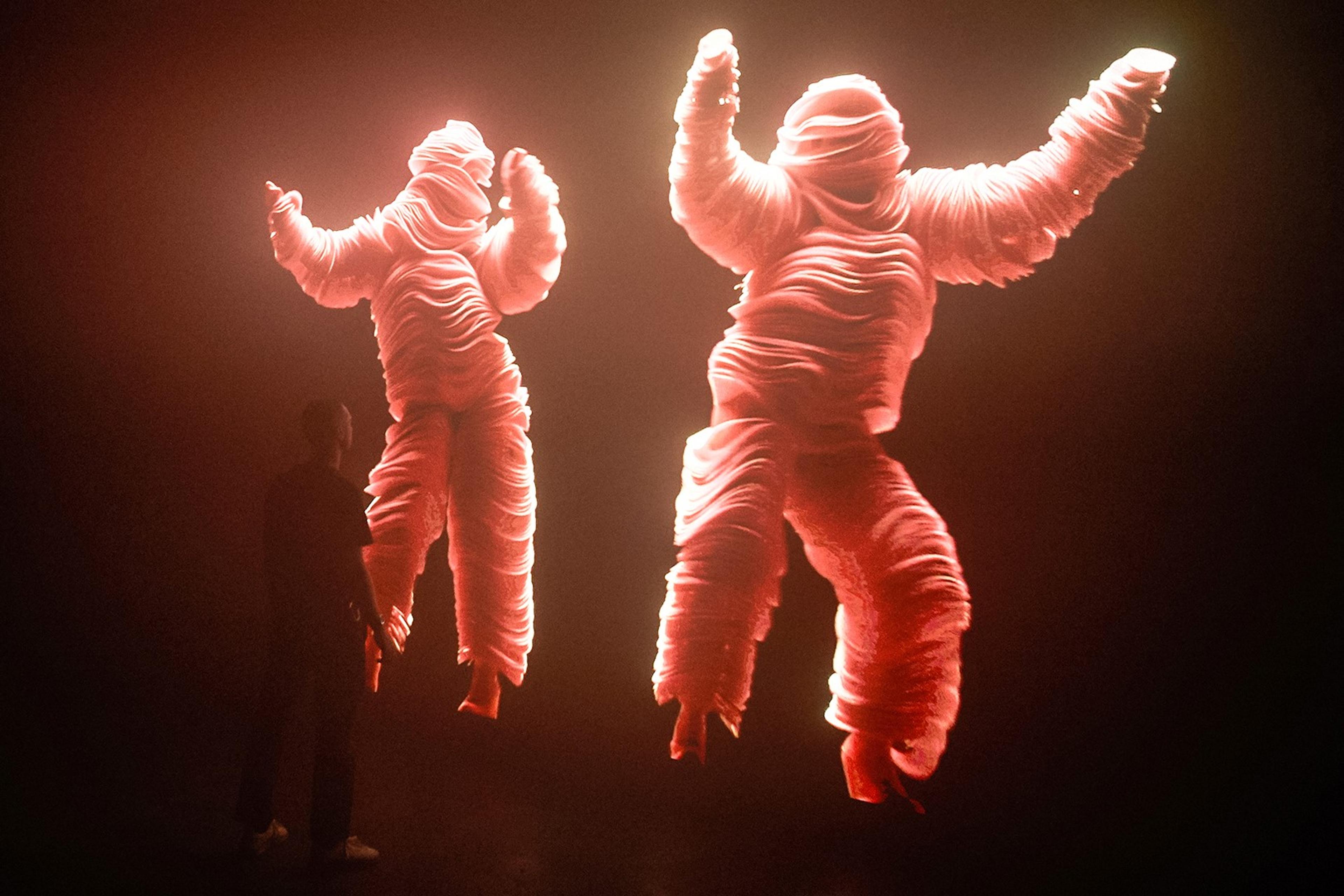
How did you find out about the project and what made you want to become involved?
We were contacted by the team at QBCI after they’d seen some of our other work and invited to visit the New River Head site and hear about the project. It was obvious after this visit that this would be a really exciting project and we were immediately keen to be involved. We went through a tender and interview process back in 2023 and have been developing designs since then.
How have you approached the task of creating illustration galleries within these historic buildings?
We want everyone to feel welcome in the galleries. We’re trying present the works on display carefully and respectfully but also in a friendly and approachable way, so that everyone from families with small children to illustration experts can get something from their visit.
We’ve been thinking a lot about flexibility and durability and how to design gallery spaces and furniture that can be used and adapted for all the Centre’s exhibitions long into the future. So we’re developing high-quality showcases to allow artworks to be easily changed and using robust industrial materials and finishes which will complement the building and be easy to maintain in the long-term.
We’re also conscious that we need to create something unique that honours the history of the site so we’ve been looking at the traces of pipes and water still visible throughout the buildings and bringing some of the visual language of pipes and perforations into our designs. We’ve been looking at the way Quentin Blake uses colour in his illustrations and perhaps some of these soft, watery tones will translate across to our designs.
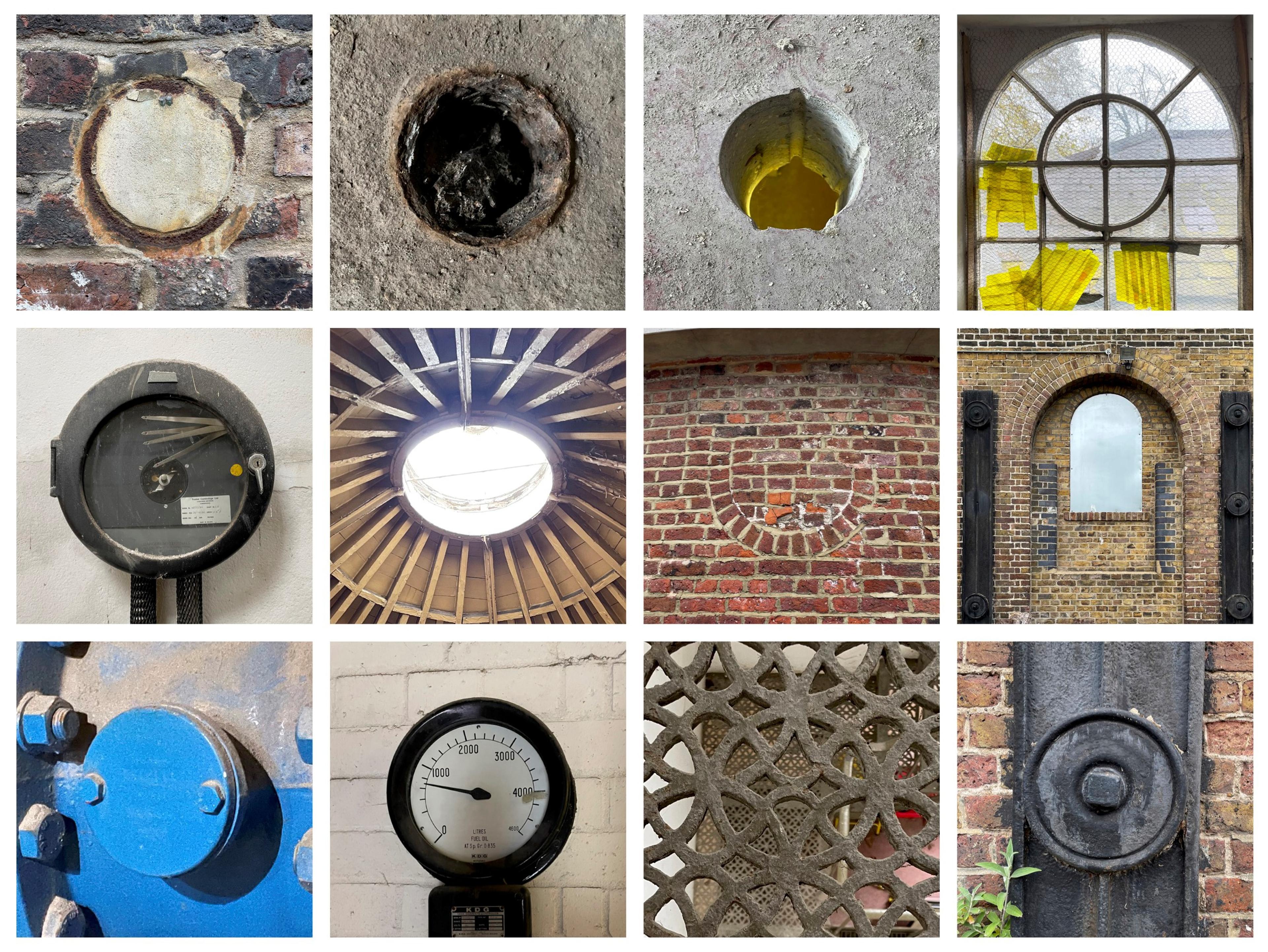
Tell us something about illustration
Working on this project has been a really interesting chance to think about illustration as a form of communication and how this applies to what we do as designers. We use drawing at every stage of a project, from quick sketches to get ideas on paper, to digital visualisations and CAD (computer-aided-design) plans.
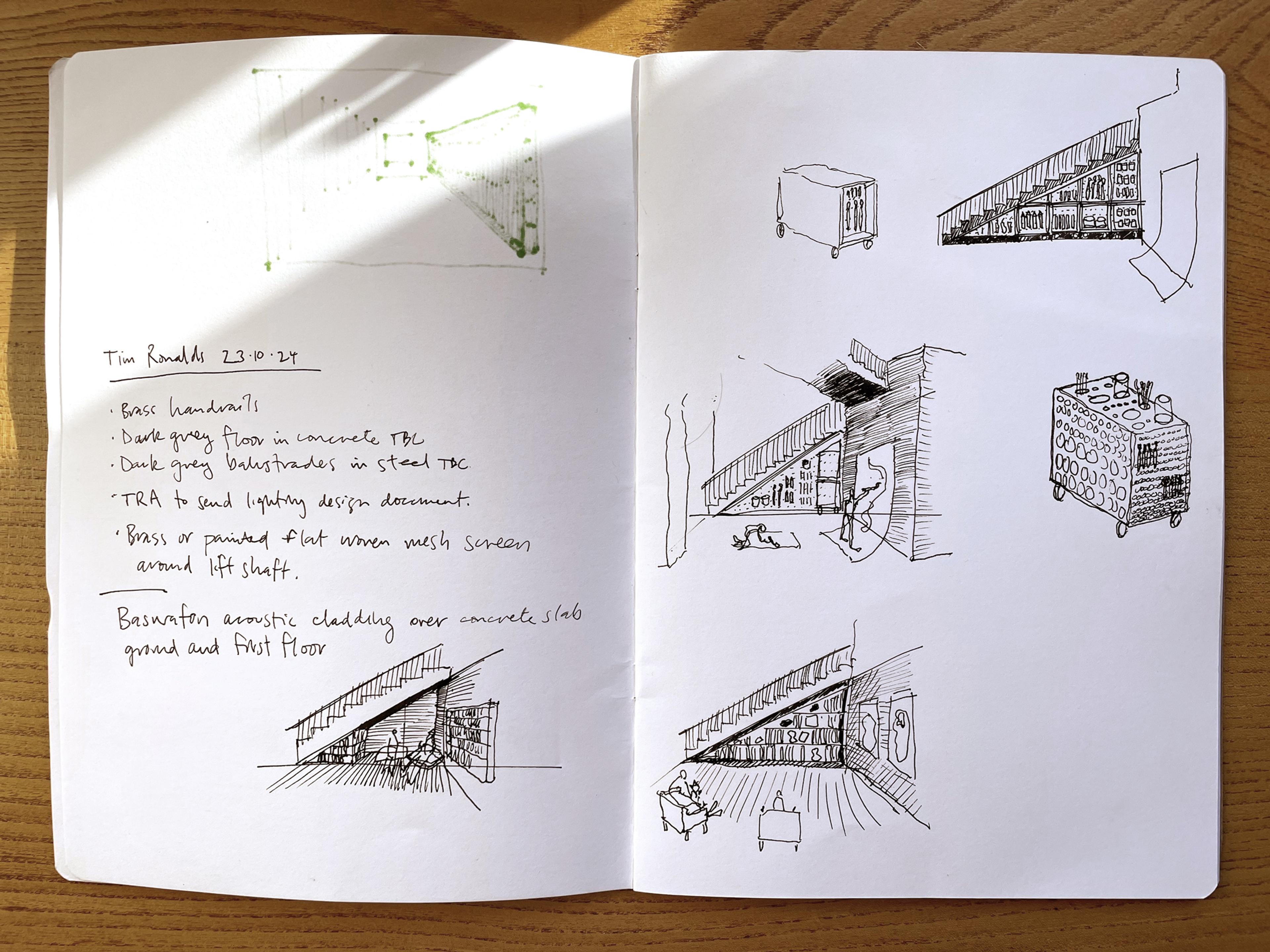
As part of our research we visited the Quentin Blake archive and were shown some of his working process drawings with small corrections or changes of pose and composition. It’s been interesting to think about this as we do our own digital drawings – it’s quite a different medium and process but the idea of refining and iteratively updating a drawing until it communicates what we want to say is something we’re doing in our work as well.
Find you how you can make your mark on the Quentin Blake Centre for Illustration here.
